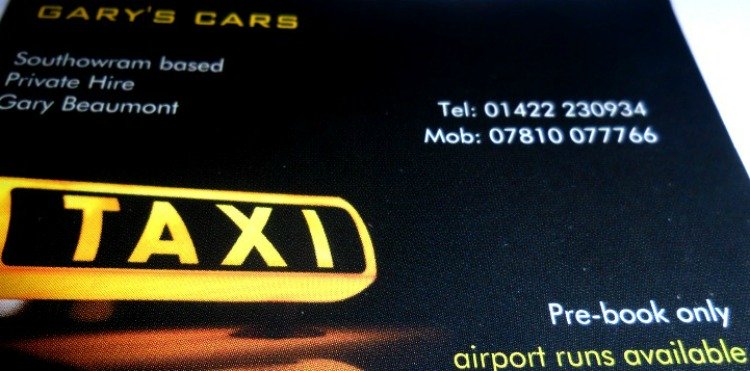
Marsh Lane +

House of 1678 with range of 1767 to North forming a courtyard plan. Hammer-
dressed stone, stone slate roof. Main front of C17 house faces north into
courtyard, has through passage plan, double pile. Doorway with moulded surround
at left hand end and depressed Tudor lintel engraved 'SI 1678' with small 2-
light window, false arched heads, and curved head which terminates string which
carries over whole facade. The remaining windows are double chamfered mullioned
and transomed of 12 lights (originally 20) with 12-light window over, next to it
a 10-light to right, with 2 cross windows under. Over cross passage, another.
Opposite side of courtyard has segmental cart entry with dropped keystone, dated
1767 with initials '- SI'. South front has main feature of doorway with
pulvinated frieze. The east gable front, which has been raised, has various
blocked openings and a columbarium, and 4 bays of the C18 range with flat faced
mullion windows of 4 lights, some reduced to 2. The facade to Marsh Lane has
more of the same, mostly altered.

Bankfield Farm. This was also the home of the 'Travellers Rest' a beer-house.


Marsh Delves








Upper Norcliffe


 |
 Halifax Courier 1952 |

Norcliffe 2023

Remains of Little Norcliffe
Return to Southowram History 6 - Bank Top
Continue to Southowram History 8 - Law Lane (part 1)
If you have enjoyed your visit to this website, please spread the word by clicking the 'like' and 'share' buttons below. Thank you
